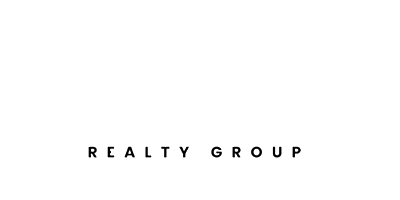- Builder/Developer: Aspen Ridge Homes - Over 25 years of home building experience
- Launching July 7th, 2021
- 60 Acres of space to live, work and play.
- The forth building of the Crosstown development - More to come.
- A huge Community Centre will be located on the property - with two Ice Rinks.
- Retail and Office space will be on the property.
- Public transit at your doorstep - Eglinton LRT & the Future Downtown Relief Line
- Located in the centre of the GTA.
- Major transportation arteries minutes away: Don Valley Parkway/404, Highway 401, Eglinton Avenue, Don Mills Road
- Average of under 20 Minutes to everything Toronto has to offer.
- Walking path into Sunnybrook Park.
- Tentative Occupancy is 2025
Register Now
- 34 Storeys
- 485 Units
- 20,000 square feet of indoor and outdoor leisure and lifestyle amenities
- 24-hour, 7-day-a-week concierge
- hotel-style lobby with lounge seating and fireplace
- state-of-the-art fitness centre
- yoga studio
- entertainment zone
- fireplace lounge
- private dining room with demonstration kitchen
- rooftop terrace with lounge seating and dining
- co-working and business centre
- maker studio
- two guest suites
- commercial laundry room and lounge
- children's playroom
- outdoor play area
- pet spa and outdoor dog run
Register Now
- Developers: Rosehaven Homes, Townwood Homes and Guglietti Brothers
- Two Towers
- Hotel inspired amenities
- Outdoor pool
- Lounge with outdoor terrace
- Fitness Centre
- Steps to the major transit centre of Jane and Hwy 7
- Estimated completion is 2025
Register Now
- Intimate boutique 10-storey building offering contemporary architectural design
- Balconies and terraces, as per plan
- Fitness centre with cardio and weight equipment featuring an adjoining yoga/training studio with tranquil terrace
- Designer-decorated party room for private functions with kitchen/bar area
- Conveniently located pet wash
- Outdoor patios including seating area with outdoor fireplaces, dining area with barbeques and sun loungers
- Digital building access: Use your phone to unlock your suite and building doors
- Smartphone video calling: See who’s at the door before letting them in
- Facial recognition entry: Enter the building with only a smile
Register Now
- 9 Stories
- 160 units
- From 470 to 1100 square feet
- Balcony or terrace with each suite
- 3rd condominium building released so far in this project
- 72-Acre Master Plan
- 5 Public Parks
- 18 Acres of Open Spaces & Public Realms
- 2,995 Residential Units
- Proposed Elementary School
- 300,000 SF of Retail & Office
- Envisioned Community Centre
- Shuttle from the development to the GO Station
- Developers: The Kilmer Group, Diamond Corp. Dream and Fram and Slokker
Register Now
- Highly Anticipated Towns – From $1.4 Million+
- 400+ Townhomes - initial release: 106 Townhomes
- Townhomes from 1,900 to 2,600 sq ft
- 3 bedroom+ floorplans
- Target occupancy Q3 2022
- 3+ parking
- 72-Acre Master Plan
- 4.5 Million SF of New Built Form
- 5 Public Parks
- 18 Acres of Open Spaces & Public Realms
- 2,995 Residential Units
- Proposed Elementary School
- 300,000 SF of Retail & Office
- Envisioned Community Centre
Register Now






